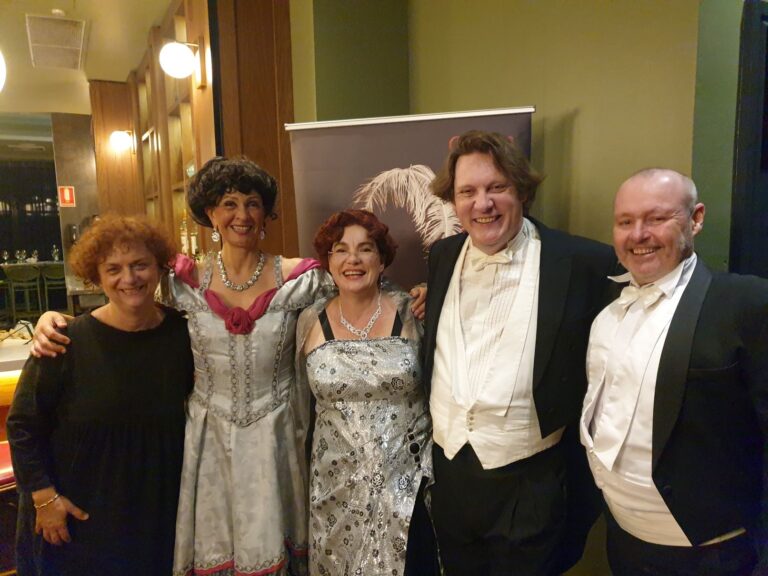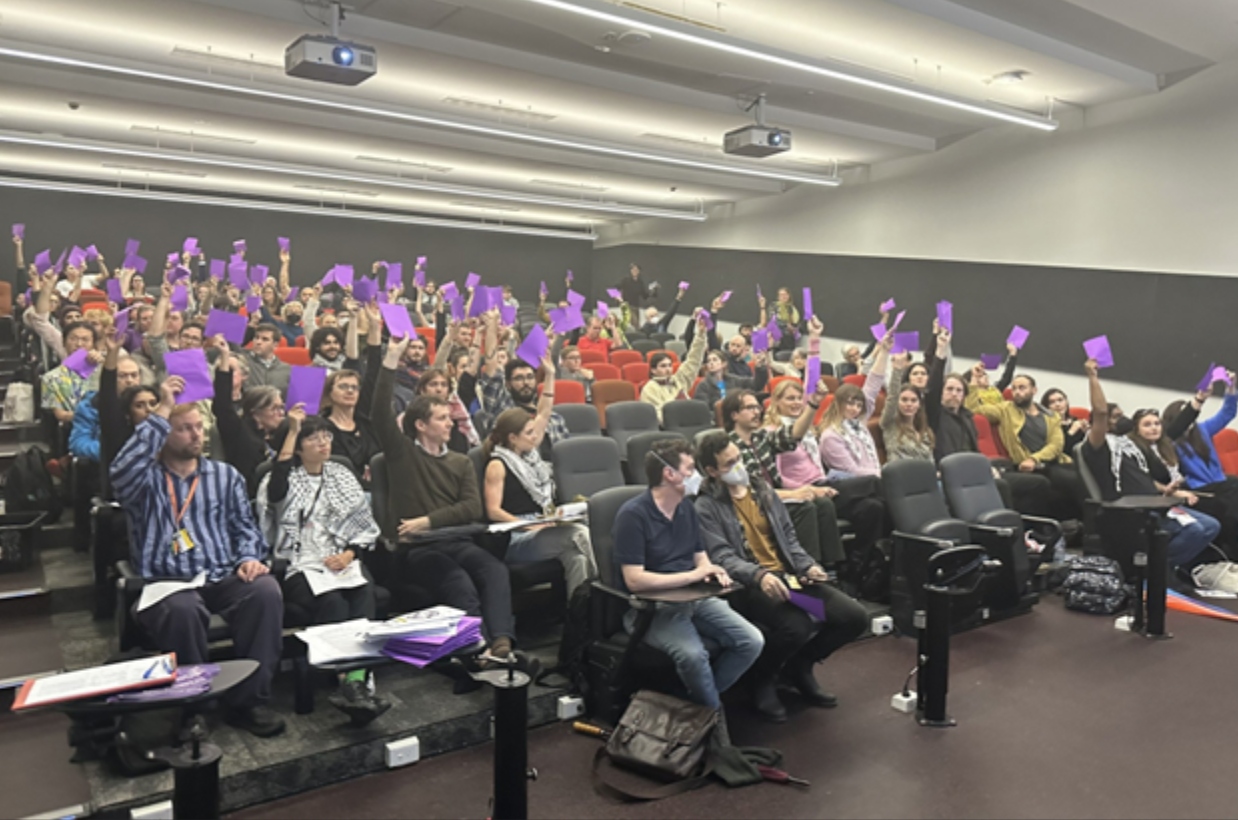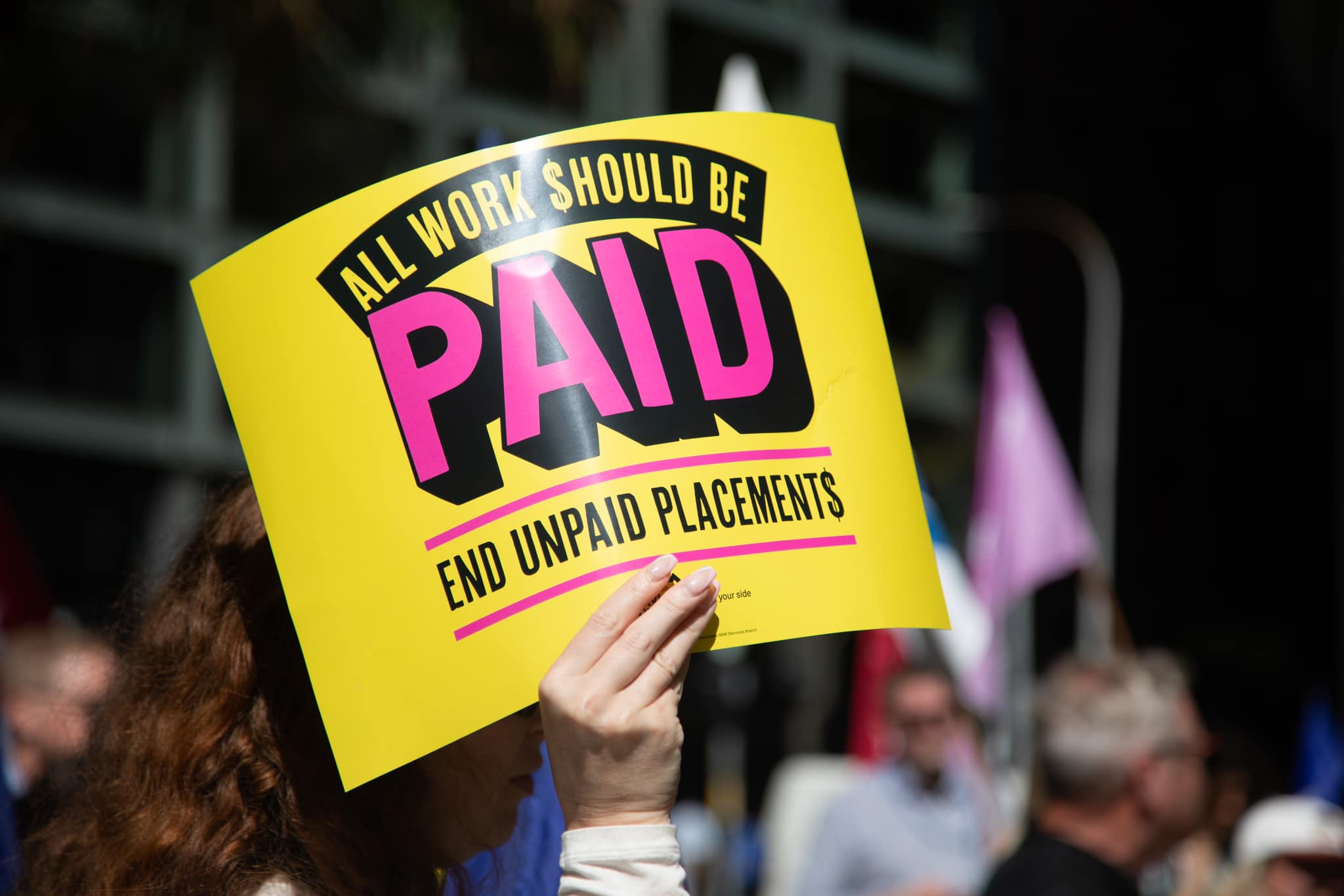
‘There goes the neighbourhood’ – Council condemns terrace houses
Two Victorian Terraces within the Foveaux Street Heritage Area are to be demolished to make way for an over-height block of flats, after all Councillors except Labor’s Meredith Burgmann supported the proposal.
The new development will be one storey over the allowed floor-space ratio and three metres above the allowed height limit.
The houses at 54 and 56 Waterloo Street Surry Hills are overshadowed by the six-storey de Node development, under construction, which itself exceeds the floor-space ratio designated for the area. At one time the houses were part of a set of four terraces.
Council’s Design Panel supported the new demolition because “The integrity of the group of four terraces has already been diminished by the demolition of the two adjoining houses.”
And Council staff supports the demolition because the two-storey terraces are so much smaller than the new de Node building, arguing that a new multi-storey building would better suit the context.
Council’s Heritage Specialist has advised that the demolition “…is acceptable
due to the dramatic change of the setting of the site by the construction of other
large scale buildings to the north of the site.”
Cr Burgmann said she was “shocked that other Councillors seemed untroubled by pulling down two Victorian Terraces.”
“It’s about streetscape,” she said. “These buildings complement the terraces on the opposite side of the street and the pub next door.”
Cr Burgmann compared it to the battle for Victoria Street in the late 1970s where the developer bought up houses and let them deteriorate, thus justifying their demolition.
“Staff said that if the buildings were in Paddington they would be fighting to keep them. But just because they are in Surry Hills it seems to be a case of ‘once we’ve allowed one bad building, there goes the neighbourhood’,” she said.
Council is also set to receive $34,784 from the developer for contributions to the public domain.
A pivotal Lord Mayoral Minute tabled by Clover Moore in 2004 limited floor ratios and building heights to those decreed in “core planning controls”. But the Minute also allows larger buildings “in exceptional circumstances”, for instance when the proposed building improved the fit with surrounding buildings. Even though the two-storey Clarendon Hotel neighbours the site to its south, Council Staff relate the new building to the six-storey de Node building to its north.
The Lord Mayoral Minute also allows size to exceed controls if the variation is “minor”. The new building will exceed allowed height by 25 per cent – one storey –and Floor Space Ratio by 22 per cent.
“Although this is not minor in numerical terms, it does only equate to 55.24 sqm, which is a relatively small figure,” argues the Council Staff report.
The City News asked the Lord Mayor to comment on whether exceeding planning controls by 25% was a “minor” variation but no answer was received before print deadlines.
by Michael Gormly










