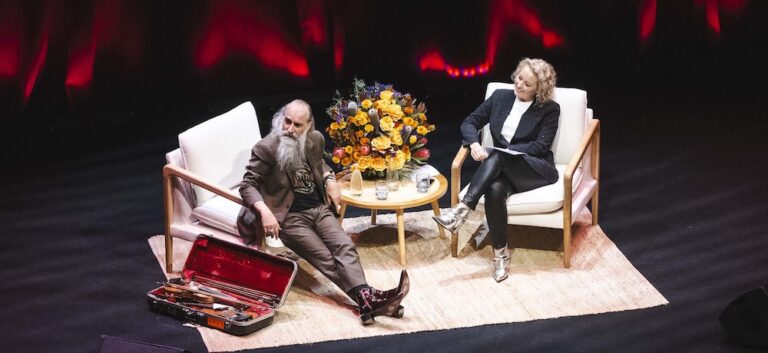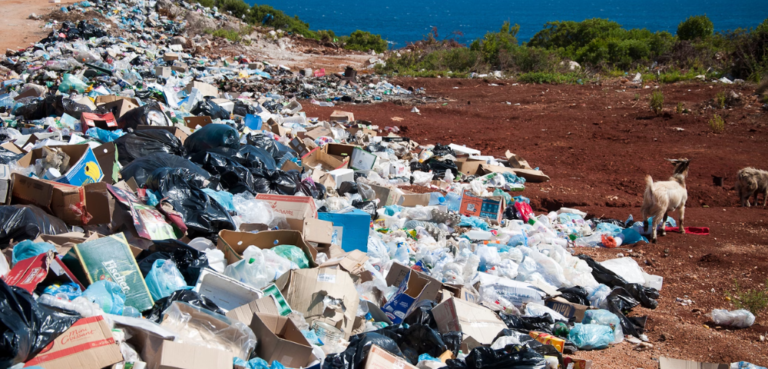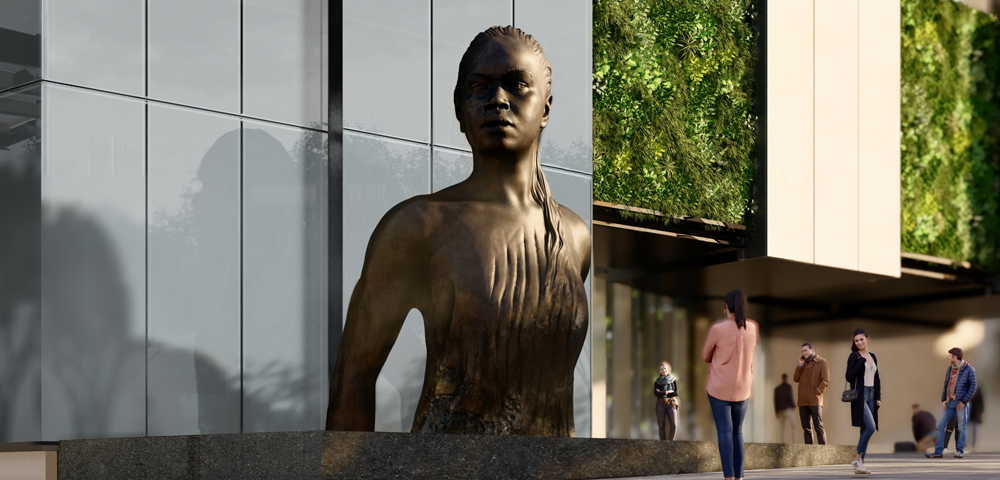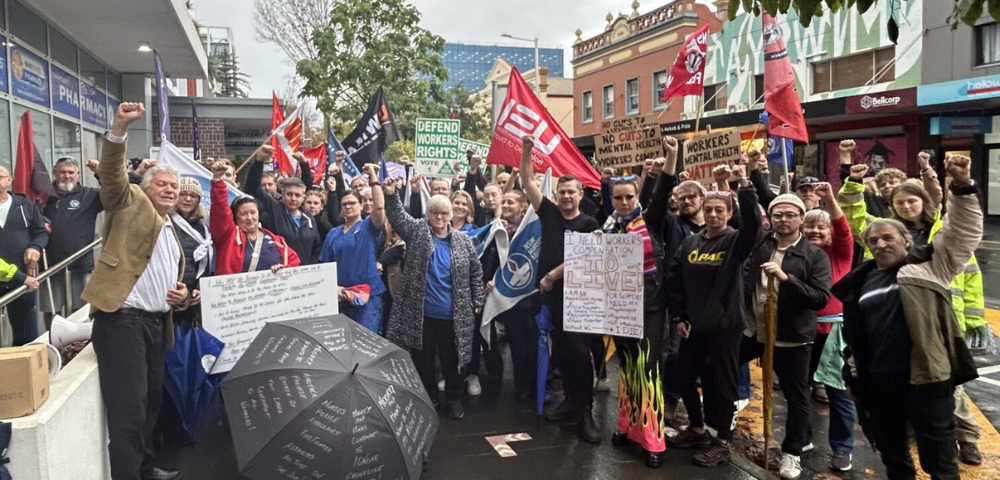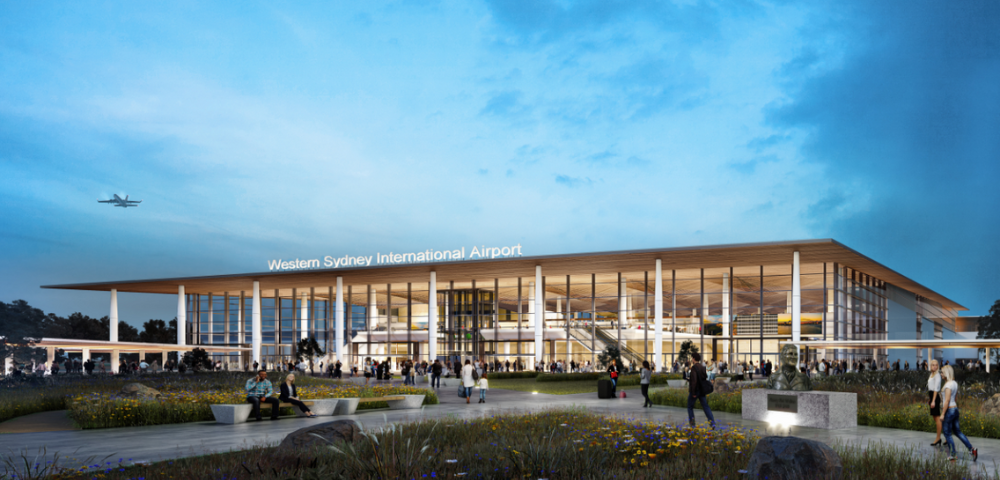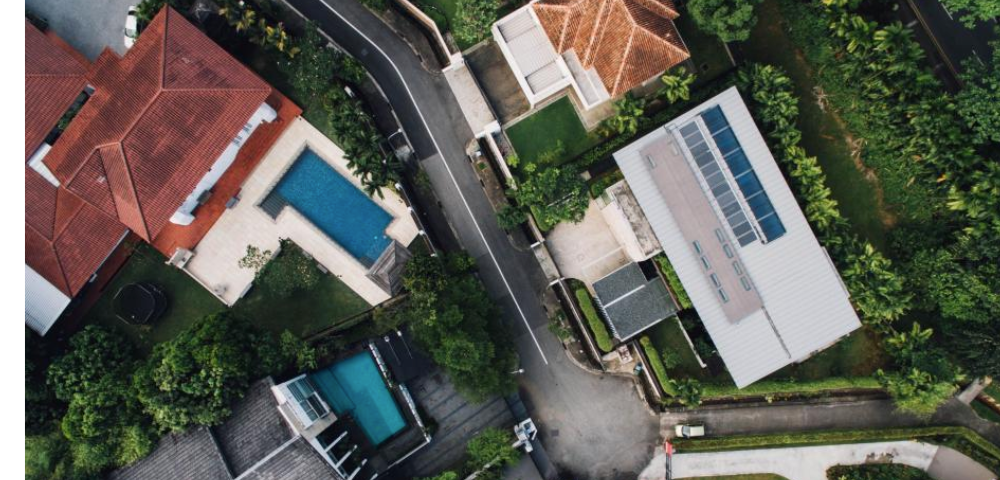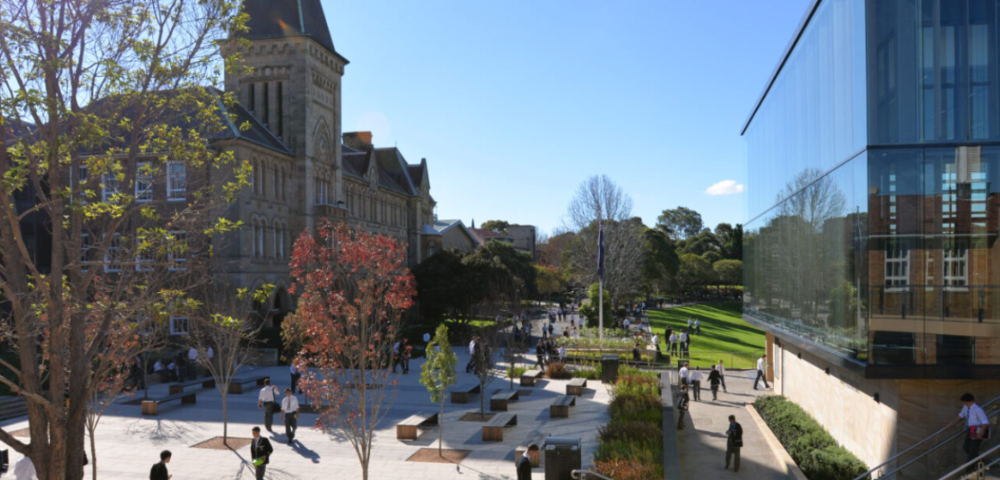
Parking station set for a facelift
Built in 1961 and since described as Sydney’s ugliest building, Goulburn Street Parking Station is on track for a metal and glass makeover with community gardens on its roof level.
Council leases the building from Railcorp, with another 51 years to run on the lease.
The south façade, above the railway entry to the City Circle, has safety issues temporarily controlled by scaffolding and mesh protecting the rail corridor. The façade needs to be replaced, requiring “urgent and careful remediation” according to a Council report which also notes that the new façade should be able to be maintained from inside the building to avoid work above the railway.
The solution from Architects Francis Jones Morehen Thorpe, who designed the Surry Hills Community Centre, is a major public art installation consisting of rotating vertical pillars with a different artwork on each face, able to be replaced from the inside of the building.
The brick façade on Goulburn Street also has safety issues. The architects propose a glass façade with a central atrium framing vertical movement within. Council’s Design Advisory Panel recommends further design development to “create a delicate slender façade that is well integrated with the whole building”. Proposals to use this space as a climbing wall were not recommended.
The long side of the parking station facing Castlereagh Street, and its counterpart on the east in Elizabeth Street, present risks as objects can be thrown from the open sections or people could climb out. The architects propose a twin metal screen façade, perforated so that an interference or moiré effect creates moving patterns as people move along it. Council’s Design Advisory panel recommends further testing of its transparency effect.
Public artist Dani Marti has been selected to develop a concept for the ground-level space along both long sides, through which the railway tunnel is now visible.
Community gardens on the roof would be available for residents and/or local restaurants. The extent of reduced revenue from loss of roof parking will be assessed in a business case review. A proposal for a rooftop cinema has been rejected but solar panels may be included to generate power. Alternatively, modern transparent solar panels integrated into the vertical facades are being investigated.
The building will collect its own rainwater and house a larger bicycle parking area. A carwash and a recycling depot are also being considered.
by Michael Gormly


