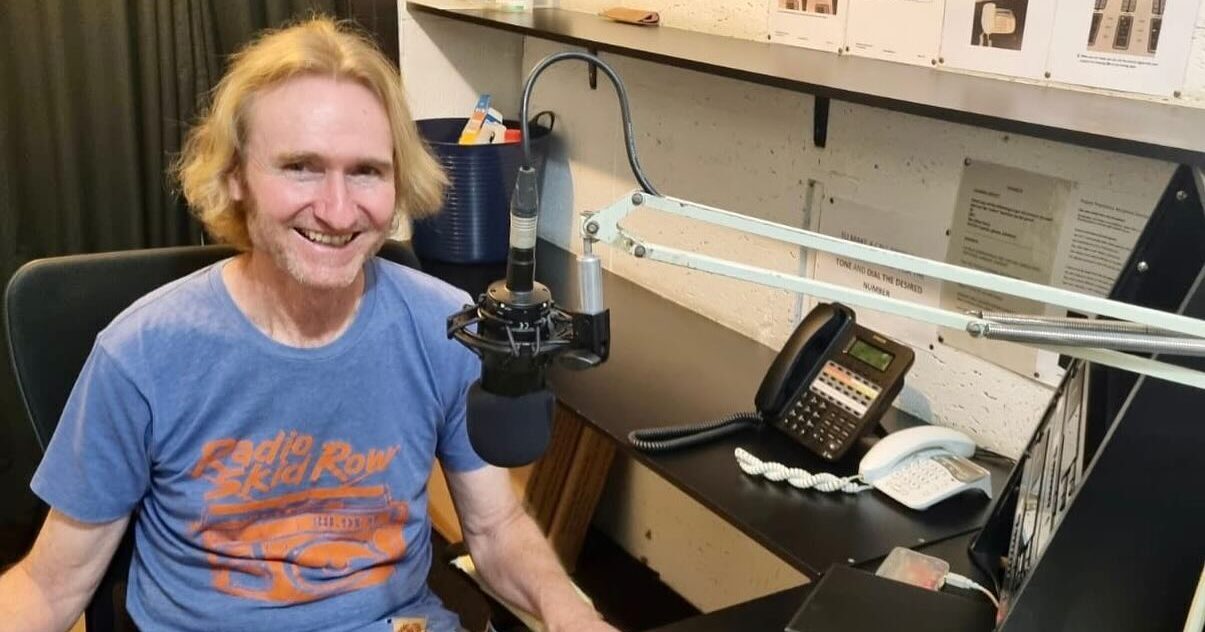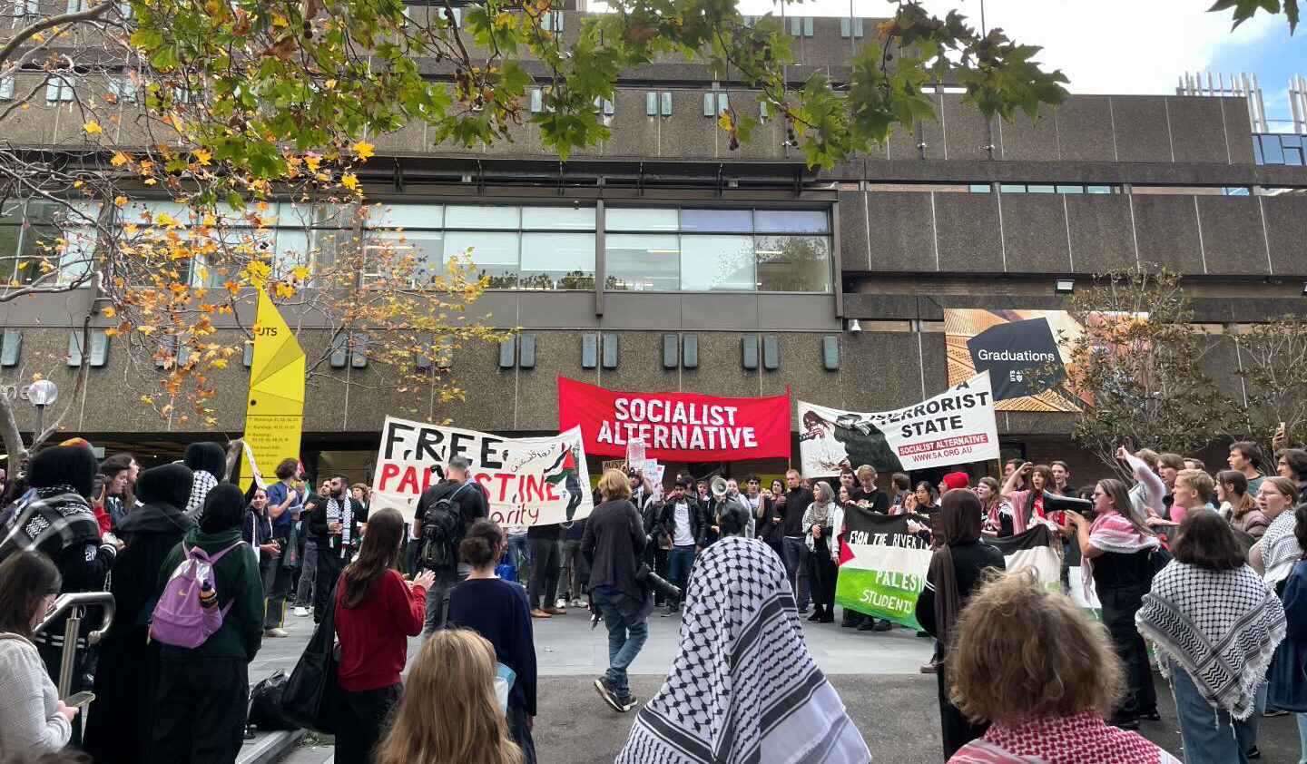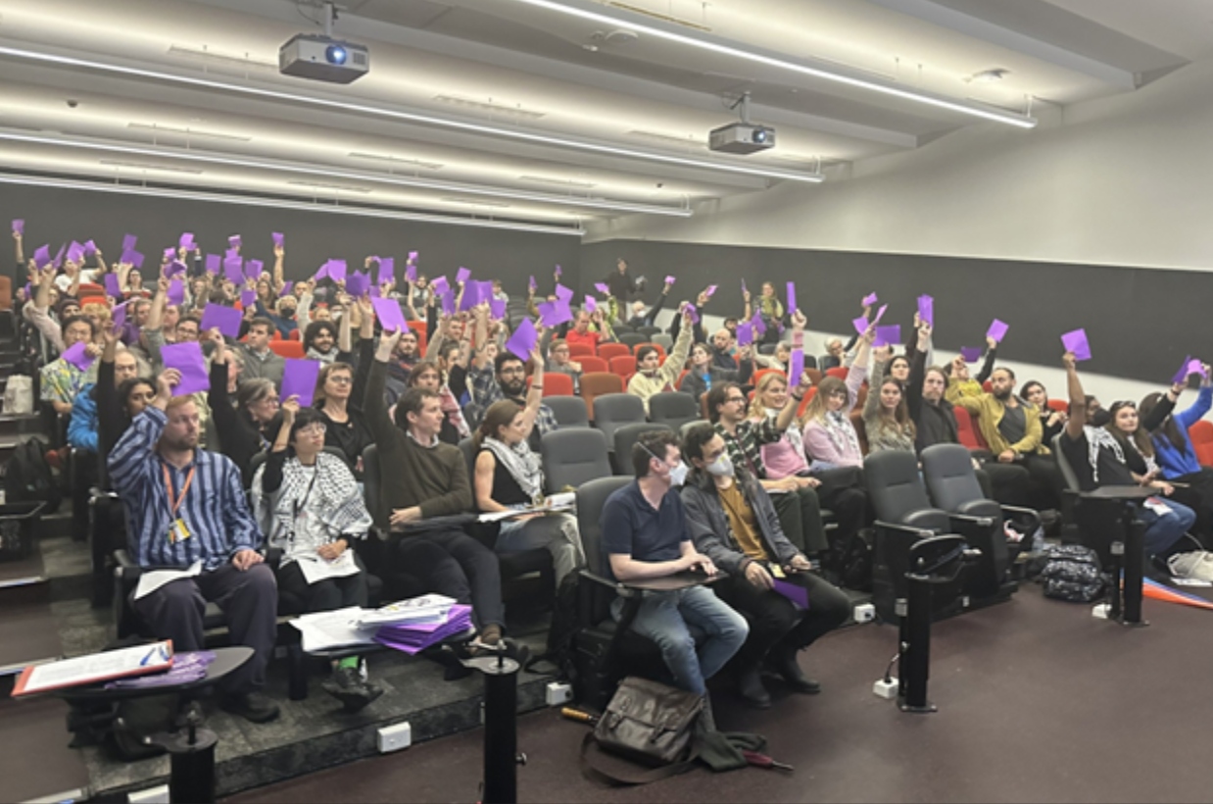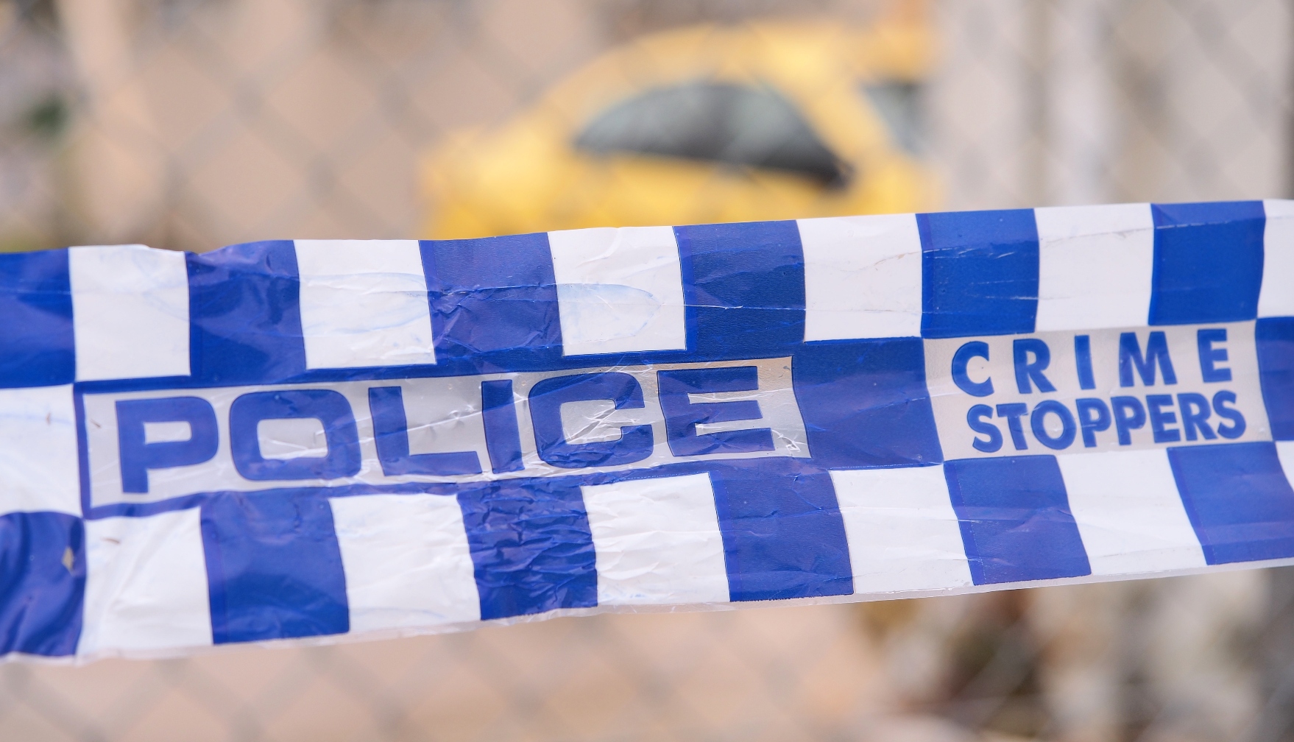
Harold Park set to house 1,900 residents
The City has released its draft urban design study for the Harold Park raceway site in Glebe, suggesting 900-1,000 dwellings on the site would house up to 1,900 people.
The study shows apartment blocks up to eight storeys high, level with the clifftop to the east of the site, as well as smaller blocks and potential for a street of terrace style buildings.
Over 25 per cent of the site would be open space, featuring a park between the cliff and the residential area, linking to more green space around the old tram sheds. The green areas would be managed by the City, helped by developer contributions.
The sheds would be converted to a “creative retail, commercial and community space” with three or four of the approximately 20 old trams now in the sheds to be preserved on the site. Council is “talking to tram enthusiasts” about the fate of the remaining trams.
The site is owned by the NSW Harness Racing Club. Once a concept plan is approved, the club plans to sell the site to developers.
The plan also puts a second multi-storey commercial building adjacent to the sheds and the cliff, tall enough to front Maxwell Rd which runs along the clifftop, providing access to the nearby Jubilee Park light rail station. While the whole site is ideally close to this public transport link, the cliff makes access difficult. It’s currently quite a long roundabout walk from the site to the station. Lifts in the commercial building would provide some more direct access, and a stairway is suggested leading from the park further south.
Another difficulty with the site is parking and vehicle access. Two car entries are planned, one at Wigram Rd and Ross St, the other from Minogue Crescent, with a minor access closer to the tram sheds. No car parks are shown in the study – all parking would be attached to dwellings or within the second commercial building. Above-ground parking in buildings is counted as floorspace, encouraging developers to build parking underground, thus maximising saleable floorspace above ground.
Council planners said an independent retail study set an appropriate amount of commercial and retail space, primarily designed to serve the surrounding community which currently has to travel a long way to shops in Glebe, Broadway or Annandale.
The ratio of parking to floorspace will be decided later, as will the mix of one-, two- and three-bedroom units.
The draft plan will be shown at two community forums at St Scholastica’s College, one on Wednesday 17 February [the night before this story is published] and again on Saturday 20th. Technical reports informing the study would be posted on the City’s website on 22 February. The draft plan would also be open for comment for two weeks.
Greens Councillor Chris Harris said the plan was “not too bad”. However he would like to see the possibility investigated for the tram sheds one day to be again used as a tram depot in a future Sydney with expanded light rail, and he said the conditions of consent should mandate sustainable energy infrastructure such as solar power, trigeneration and water recycling. Lord Mayor Clover Moore acknowledged that the community had supported sustainability measures in previous consultation. The draft plan made “a responsible contribution to housing targets” set in Council and state strategies to cope with Sydney’s increasing population.
You can read about the plan and have your say at http://www.cityofsydney.nsw.gov.au/Development/UrbanRenewalProjects/HaroldPark/PlanningProcess.asp#TechStudies
by Michael Gormly









