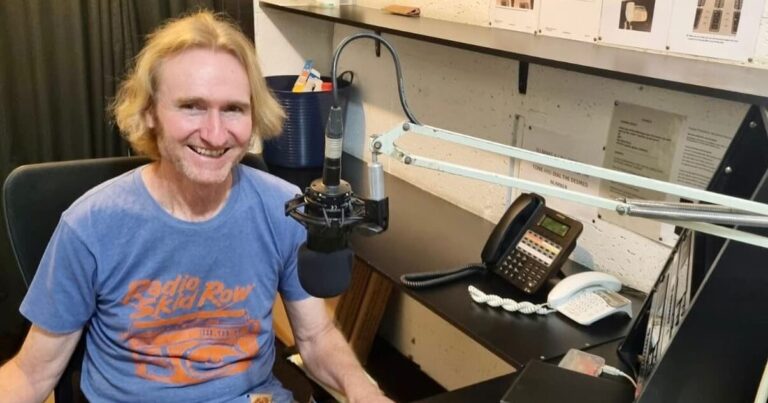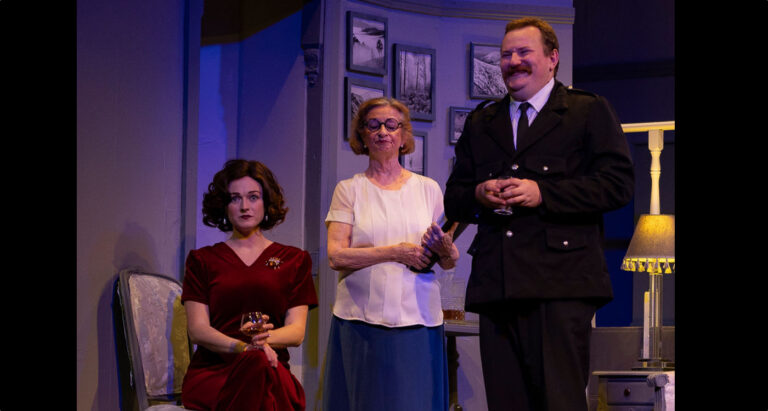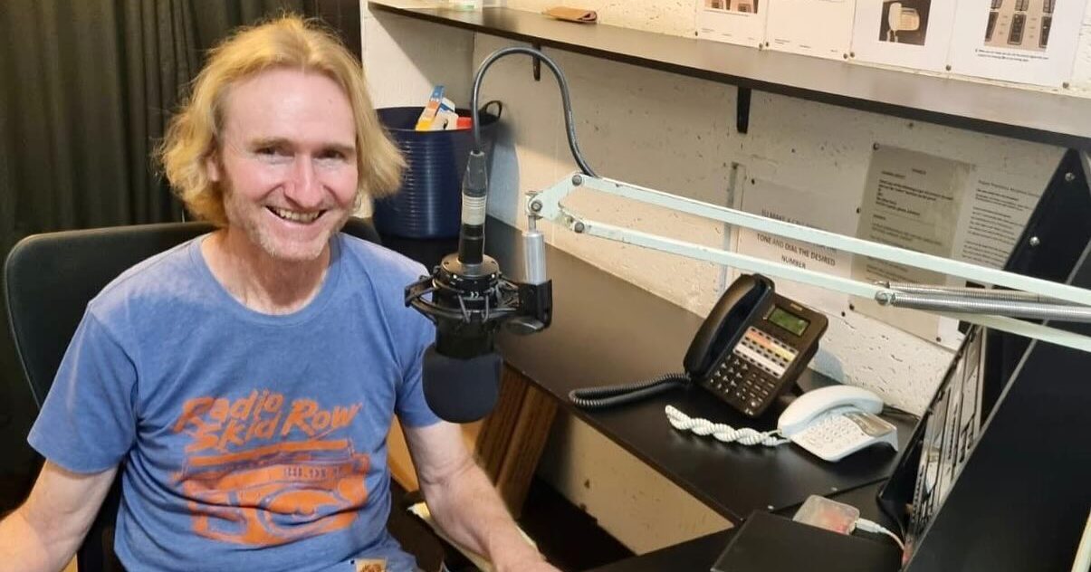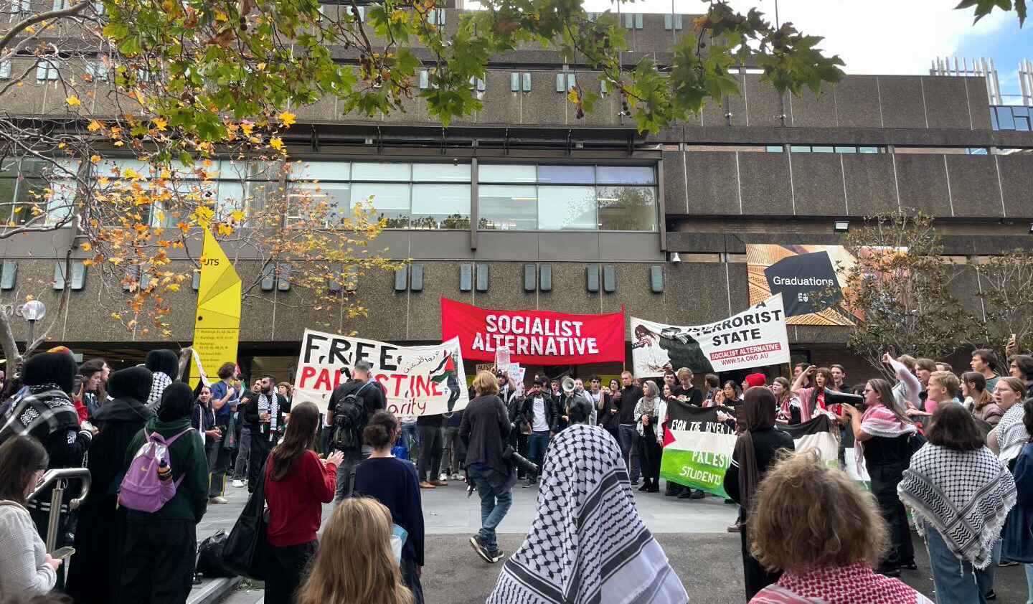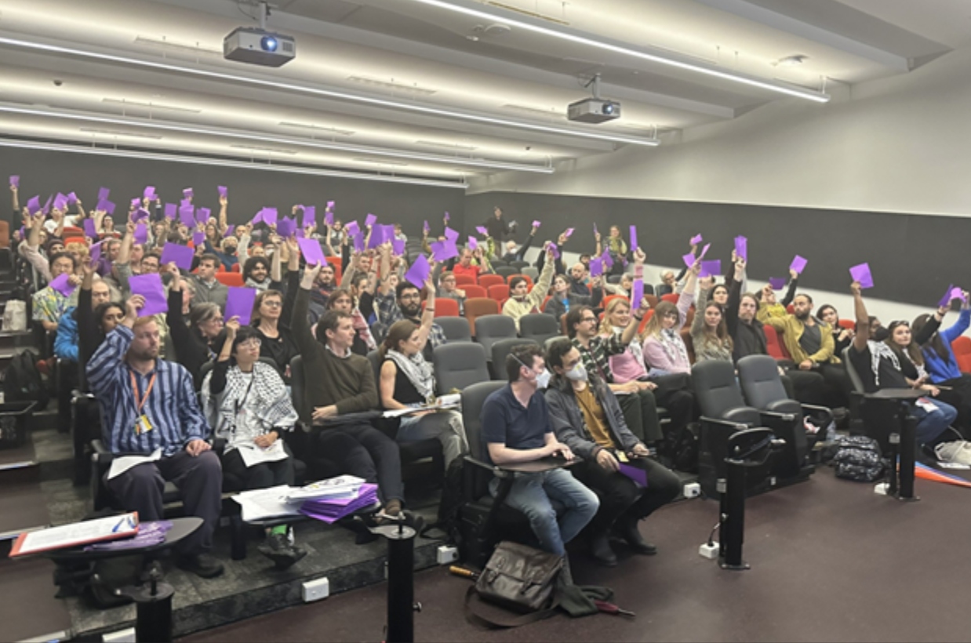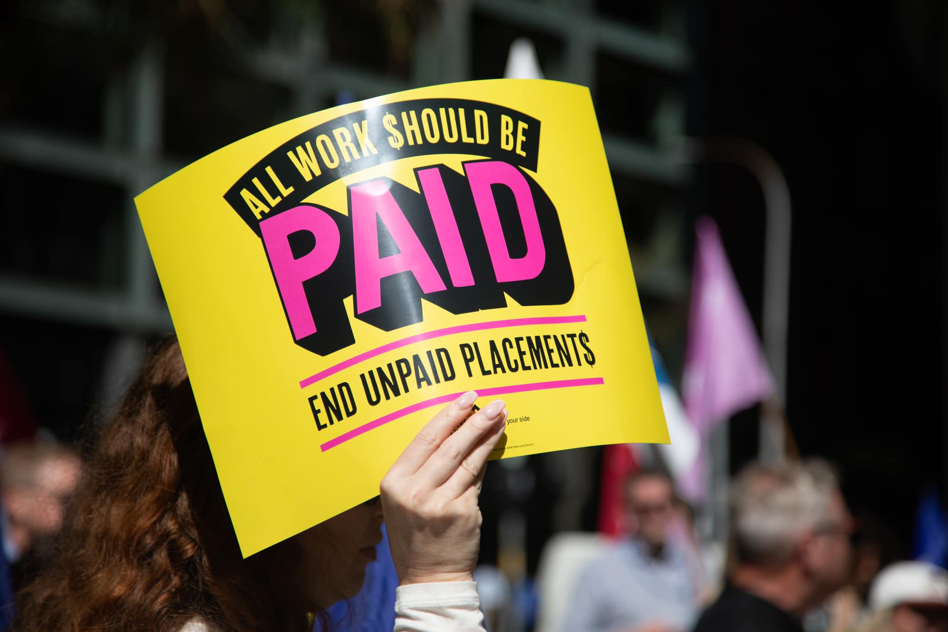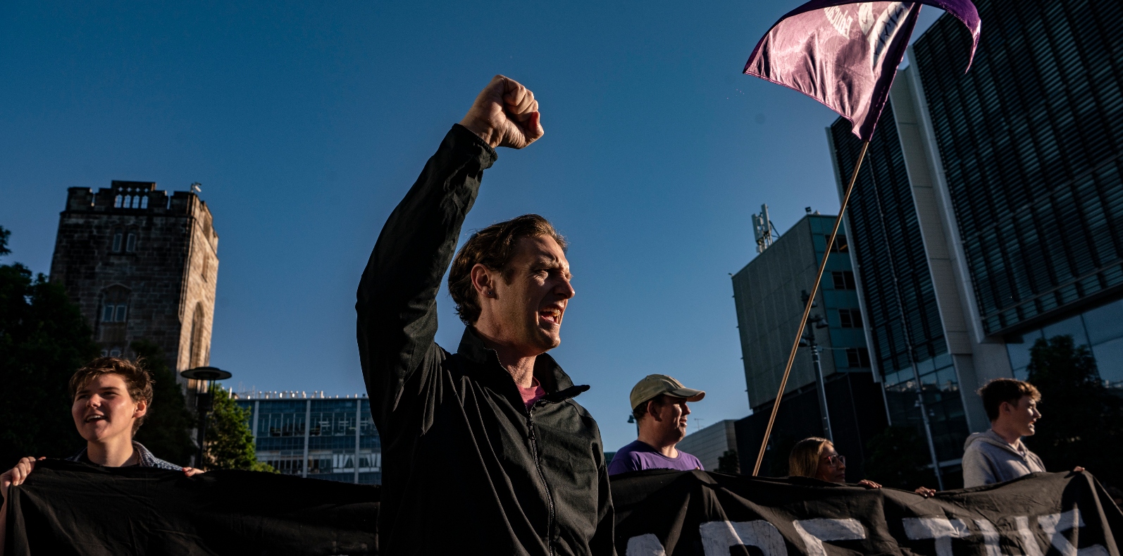
Gehry gives UTS a ‘global treehouse’
Unveiling the design for his Sydney building last Friday, world-renowned architect Frank Gehry told an audience at UTS that free association inspired him to design a ‘treehouse’.
He said discussions with UTS Business School representatives focused on a vision for the education of the globalised future.
“Silo thinking is the basis in our world – in all of our worlds – even in my office. How do you break that down so people are interacting?” he rhetorically asked onstage interviewer Geraldine Doogue.
“We knew the building had to be vertical. It’s easy to put it all on one floor, but you can’t do that here,” he said.
“It’s sort of an obvious reference when you’re talking about vertical interaction and you think of a tree and its branches.”
To be located on the former Dairy Farmers site on Ultimo Road Haymarket, neighbouring the UTS library and the ABC, the 11 storey Dr Chau Chak Wing building will be the centrepiece for the university’s $1 billion redevelopments.
The new Business School building is expected to cater to about 2000 students and 500 staff, with construction planned from 2012, for use in 2014.
Mr Gehry said the building was designed to be seen not as a whole, but a piece at a time.
“You could build it in glass like a dumb glass office building, but I wanted it to be something that had possibility of integrating within the vignettes of the way it was going to be seen.
“You’re not going to look at an elevation front on and say ‘that’s the building’,” he said.
UTS and Gehry Partners say they will implement ecologically sustainable design principles including tri-generation power, monitoring of CO2 levels, intelligent lighting and air con, sustainable and recycled materials and waste, bicycle facilities, and rainwater capture.
In the wake of Gehry’s talk, City of Sydney Planning Director Graham Jahn described the ‘treehouse’ as “one of the best masterplans around”.
“We were really impressed at how much work the design team had done in understanding planning controls, the heritage issues around the precinct, the sight-lines, and the fit and context issues.”
He said the development application would be lodged with the State Government as a Part 3A, major project.
Mr Gehry said accepting any project means solving big problems along the way.
“I’m not an architect that brings in the model and says ‘this is it’ then I go back to LA – ‘see you later kids, call me when it’s done’,” he said.
“It’s like a performance – you’re always being challenged by realities though the process.”
By Lawrence Bull


