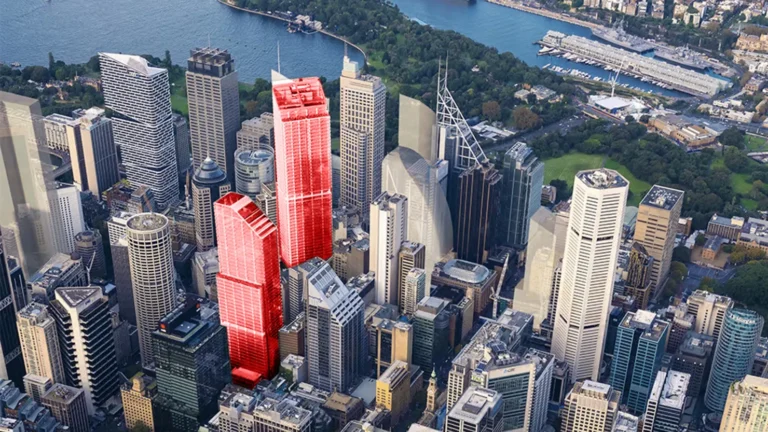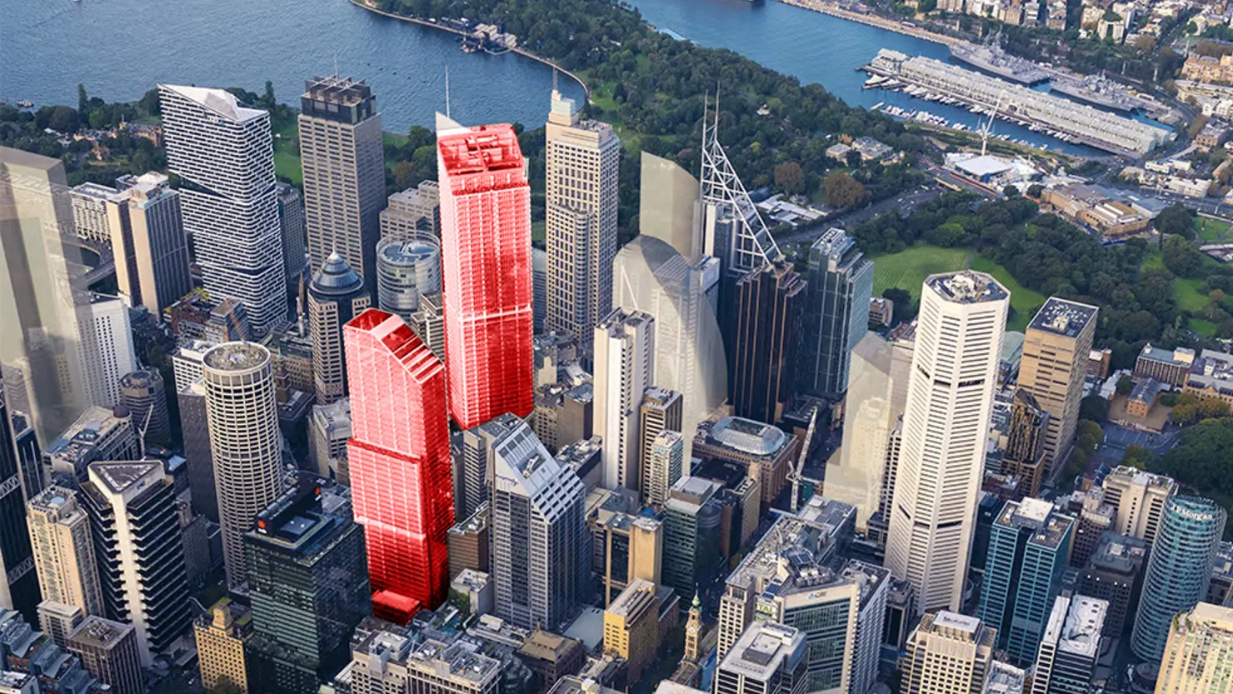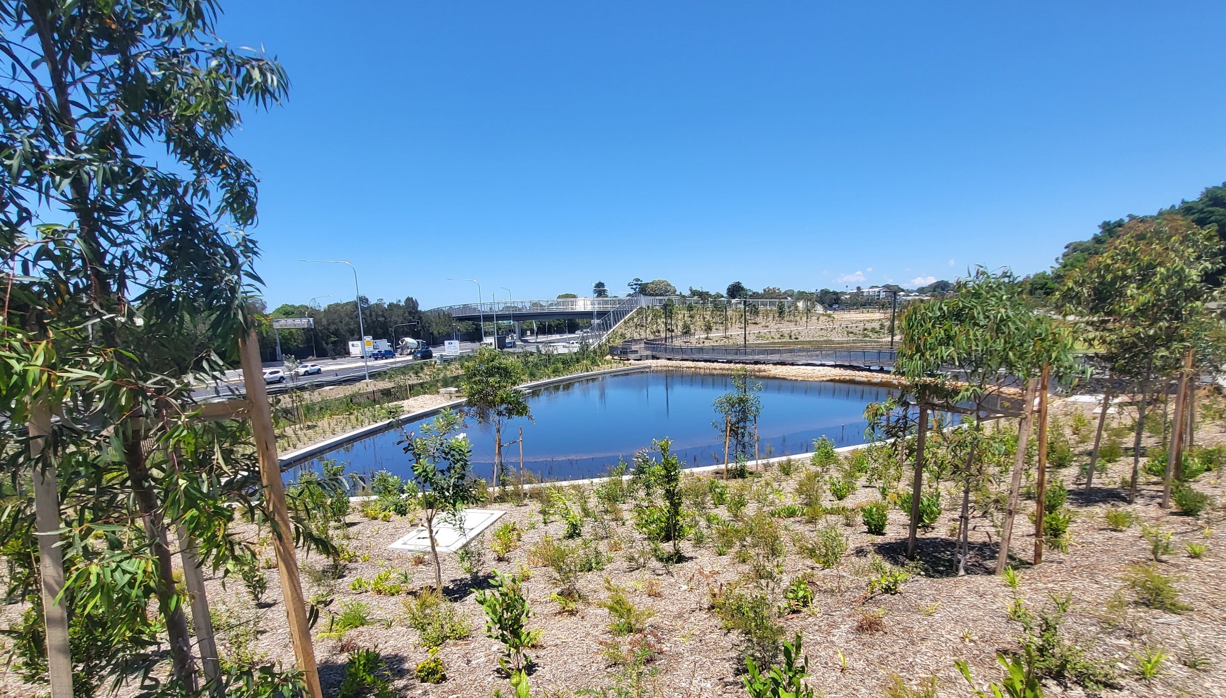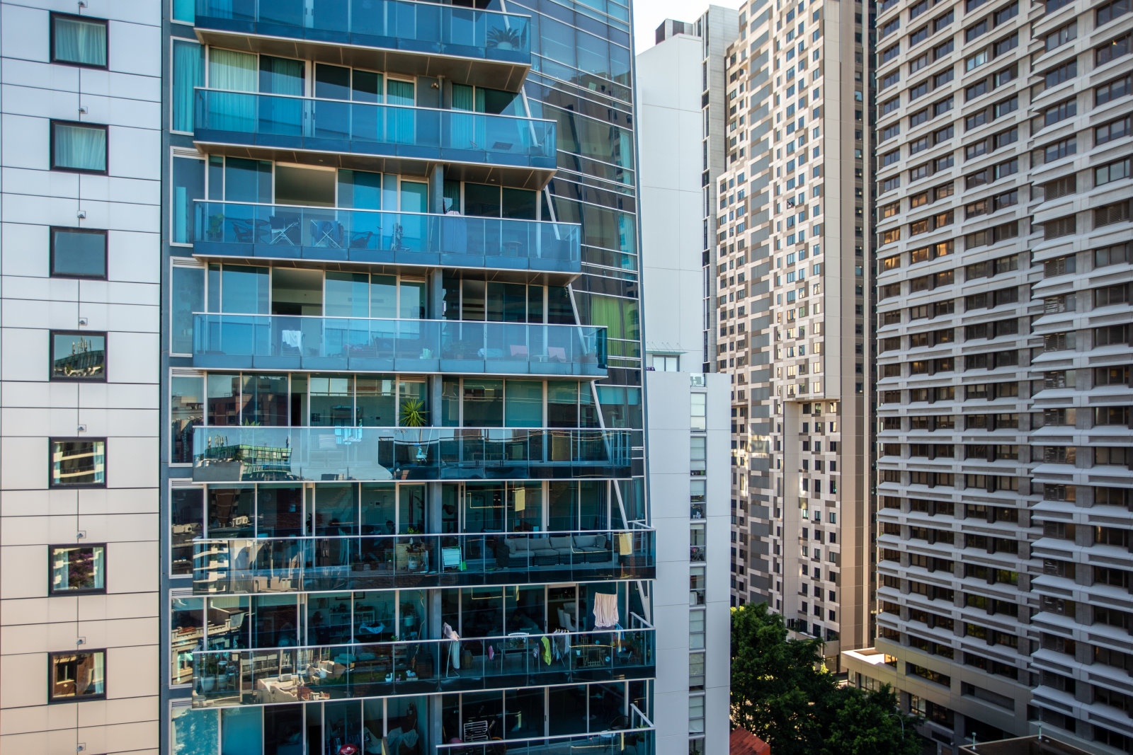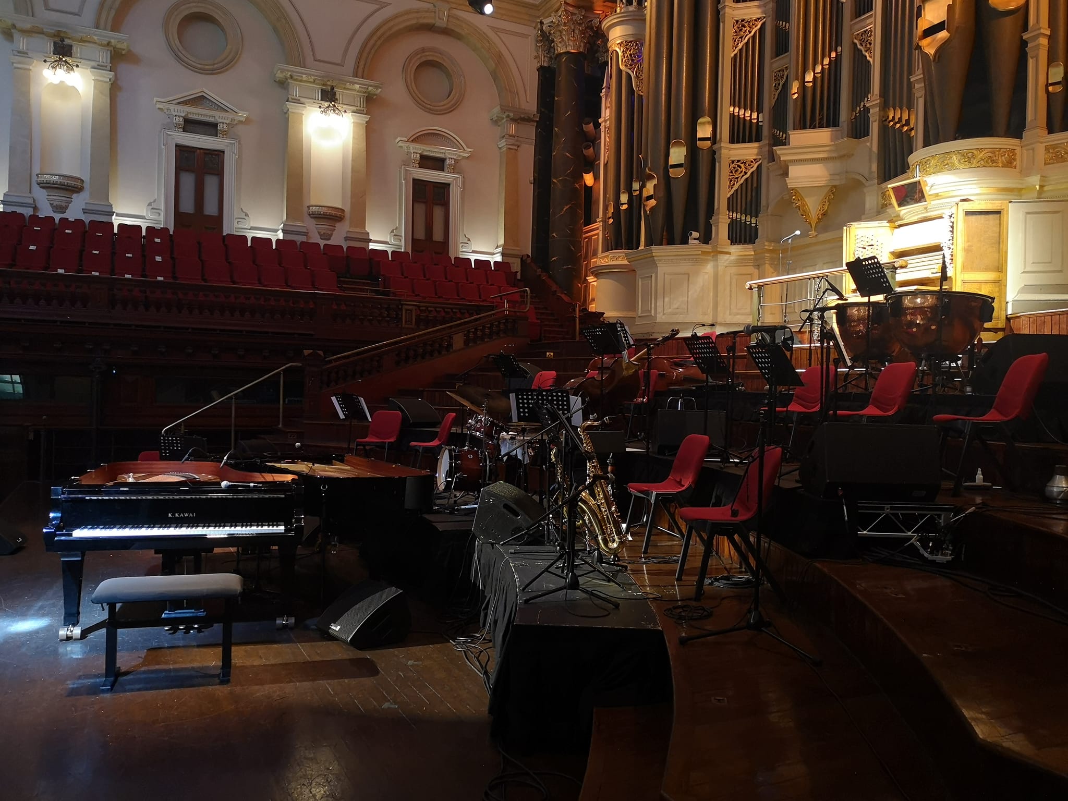
Woolloomooloo to get a “Berlin Wall”

BY CHRISTOPHER HARRIS
It may have survived for the past 199 million years or so, but a Triassic era cliff face may not stand a chance against a Sydney developer keen on an underground car park.
Woolloomooloo residents are fighting to stop an apartment and car park development on the corner of McElhorne and Brougham Streets.
In a development application to City of Sydney Council, the proposed $8.6 million complex of 30 apartments was recommended “for deferred commencement approval”.
The developer of the building, IPM Group, was told by council that it must provide further information to Sydney Trains to ensure that the construction does not interfere with the Bondi Junction line, which runs underneath the street.
The plan involves demolishing a federation building and retaining two terraces at 153-155 Brougham Street, as well as re-adapting the heritage listed ‘Calidad’ building.
In 2013, a $14.7 million development of the sandstone cliff face site was rejected by the council.
This DA, presented by a different developer, was knocked back due to excessive height and massing, and lack of information.
The current DA proposes carving the cliff out the make an underground car park.
Council staff have recommended the development be approved, and will discuss the DA at a committee hearing on December 8.
IPM Group proposes extensions to the building known as ‘Telford Place’, a colonial era villa built when the suburb was known as Woolloomooloo Hill.
A pair of federation era semi-detached dwellings, and the interior of the ‘Calidad’ building will be reconfigured from commerical offices to residential units.
Calidad, designed by the late architect Ian McKay, made news last year when it received heritage listing for both exterior and interior features of the design.
A spokesperson for IPM said that they were working in collaboration with a heritage architect with regards to the interior development.
In the DA for the latest development, it states that “view loss analysis” was conducted for neighbouring buildings.
The council found “[t]he amended design is considered a reasonable response to view loss impacts and while there is still some view loss, the impacts have been lessened”.
President of the suburb’s heritage conservation society, Andrew Woodhouse, said the development was a “Berlin Wall”.
He said locals were “being asked to give up their iconic city skyline, Opera House and Harbour Bridge views, light, breezeways and amenity to line developers’ pockets.”
“A Federation building will be bulldozed to build apartments almost twice the size of the current building. This will create a blank wall right next door to bedroom windows for locals who have lived here for 25 years,” he said.
Brougham Street residents hired an architect to complete another view loss analysis.
The council’s proposal summary said that the replacement of the top floor had mitigated view loss in accordance with ‘view sharing’ principles.
But the residents’ architect did not agree with the council.
“This exercise clearly indicates the view loss, and it is worth noting that this assessment, along with the two previously done on the first and second design alterations, indicated no manifested effort to preserve the views to the property on the eastern side of the 3 road at an angle southeast to the site subject to the development,” the architect wrote to council.
Mr Woodhouse has also questioned whether the estimated cost of the site is correct.
He requested that council hire an independent quantity surveyor to make a true value of the proposal before council approved the DA.
“A floor has been eliminated from the proposed Brougham Street building with other minor changes proposed,” he wrote.
“However, the new estimated value is now $8,594,559. This is a substantial $6,118,783 difference, a reduction of 41 per cent. There has not been a 41 per cent reduction in the size of the development or number of units proposed. We submit this is, therefore, an underestimate,” Mr Woodhouse wrote.
Residents in the street have opposed the view loss and bulky nature of the building, claiming it will not fit in with the surrounding Victorian terraces.
One resident, Russell Paine, also raised health concerns over the development.
He said that the development would deprive his nearby bedroom of ventilation. He currently lives adjacent to the site, and said he thought the building would block his access to sunlight and fresh air.
“By passing this DA, they will build a wall hard up against our apartment, and it would leave our bedrooms effectively in a tunnel, and cause a significant increase in airborne particles, and general pollutants, with no exhaust system in place,” Mr Paine said.
He said the council should not permit the development to go ahead until an expert is engaged to assess potential health risks.
He said he was surprised that the council staff had not done so already.
“If you ran a restaurant and there was a potential health risk, they would be on you like a ton of bricks with health inspectors. Why should this be any different? There could be a health risk, and council staff are taking the path of least resistance,” he said.
“If there was an expert who could rule out the risk, we would be fine with it, but the issue is there has been no expert opinion.”
Council staff visited the site in November.
A council memo dated November 23, which referenced a site visit from the committee, found that the development should not be modified. It said that there was “no requirement in the planning controls to protect light and air crossing a boundary”.
“The conclusion is that there is minimal, if any, scope to reasonably modify the proposal to retain light and air through this opening without a major redesign, which would no doubt be detrimental to other parties in relation to view impacts,” the memo read.
City of Sydney Council were approached for comment, but said they could not comment on DAs which were awaiting committee discussion.


