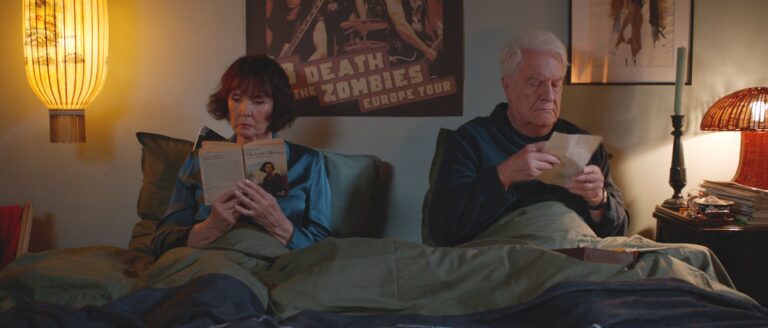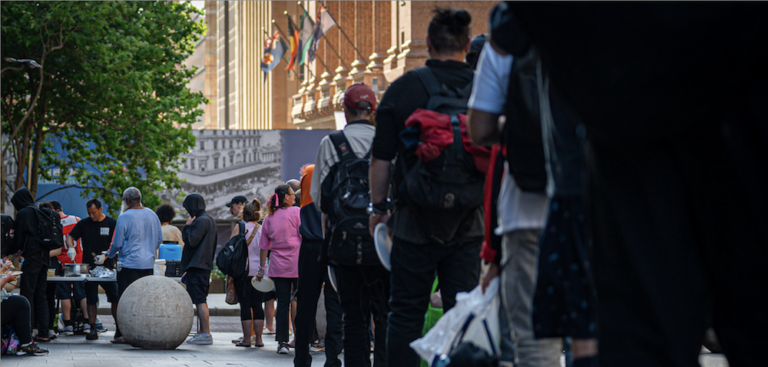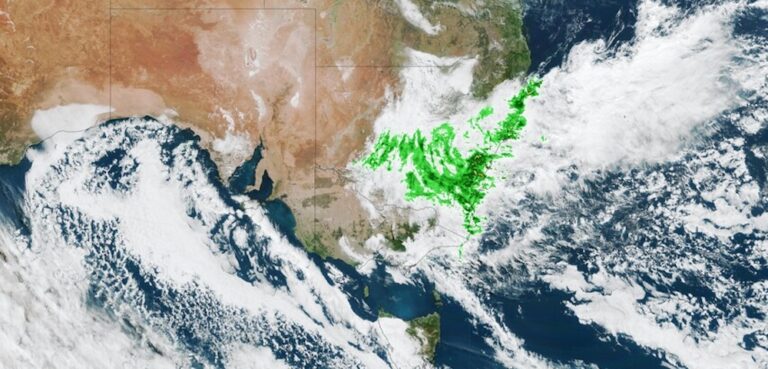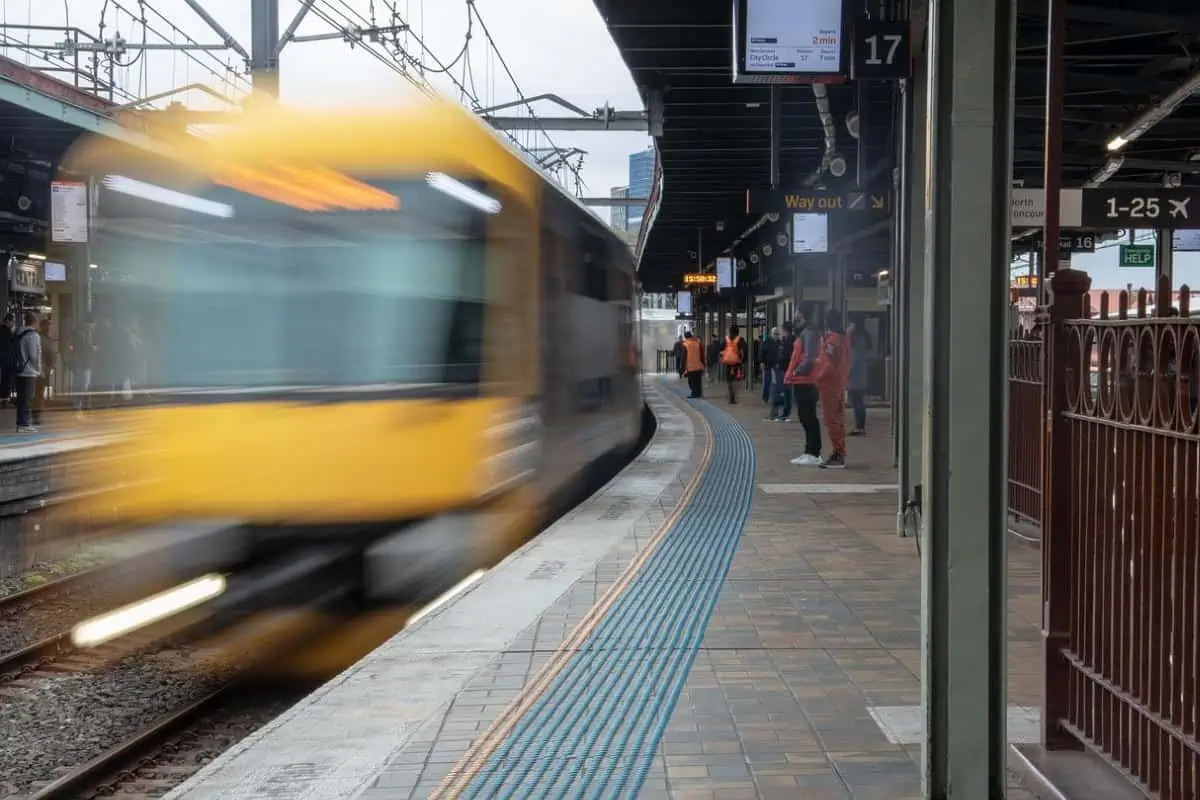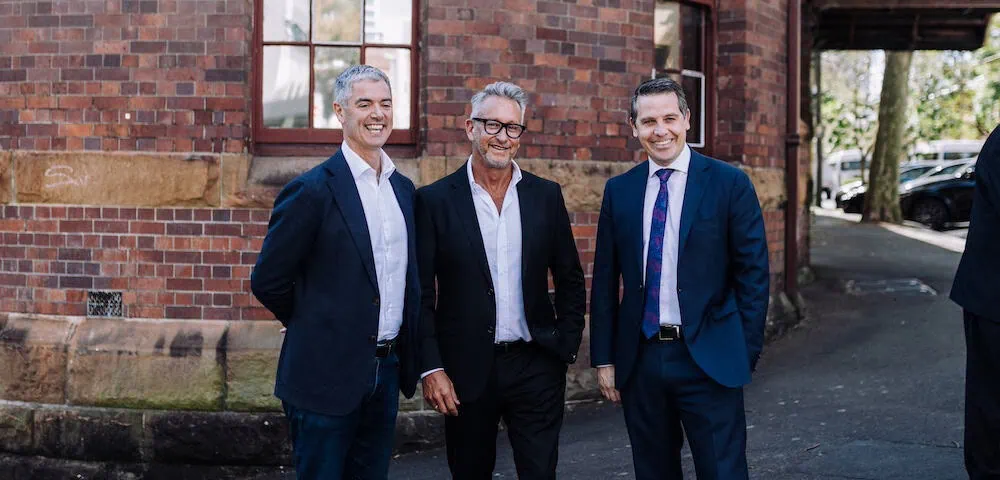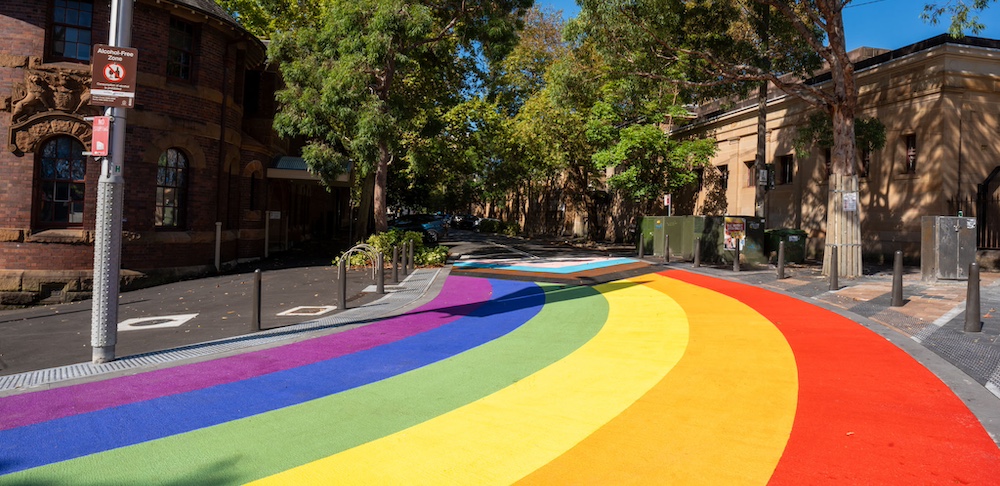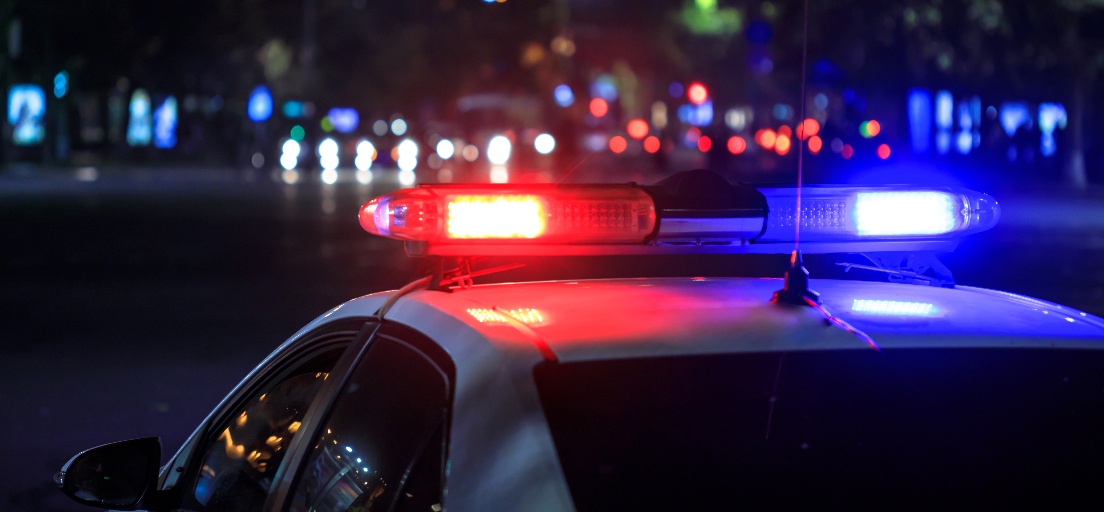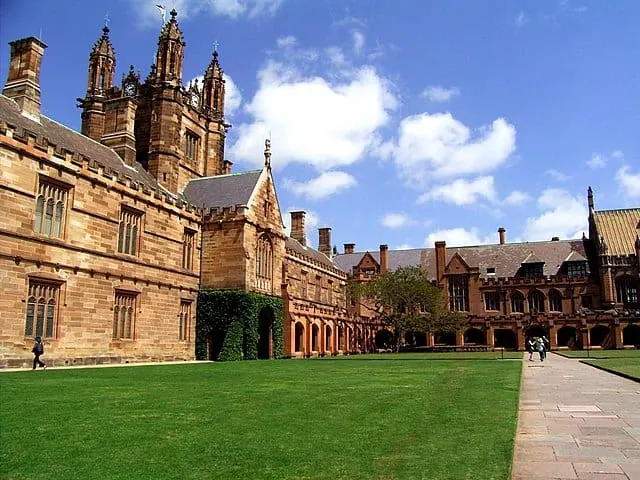
SCEGGS reveals multi-million dollar development
BY ROJE ADAIMY
One of Sydney’s oldest and richest private girls’ schools is seeking approval for the redevelopment of one-third of its campus in East Sydney.
SCEGGS Darlinghurst this week lodged a development application (DA) with the City of Sydney, outlining its plan to build a state-of-the-art science and technology centre, a new full-scale canteen facility, lecture theatre, and a multi-level underground carpark.
They will replace an existing hall, demountable classrooms and carpark, and include a complete upgrade of nearby St Peter’s Street.
The school said it intends to spend tens of millions of dollars over the next three years on the development, making it the biggest ever project in its 107-year history.
The new centre was a part of the school’s 2020 Vision and Masterplan, which was endorsed by South Sydney Council in September 1999.
SCEGGS Darlinghurst’s business manager, Sue Pynenburg, told The City News that despite the size of the development, it is not designed to increase student numbers and therefore not increase traffic flows in the immediate area.
“This new low-scale project . . . will result in an exciting transformation of [the area] and provide an aesthetically pleasing precinct for all to enjoy,” she said.
South Sydney Council originally endorsed the plans on condition that the school also improve nearby St Peter’s Street, which was closed to traffic a number of years ago because of concerns to public safety.
“We believe that the proposed landscaping works and increased surveillance to St Peter’s Street will not only benefit the school, but the surrounding residents and the general community as a whole,” Ms Pynenburg said.
Given the development’s proximity to residential buildings, including heritage-listed terraces, the school has had to adjust plans to ensure the privacy of neighbouring residents.
“An important consideration from the earliest stages of the design has been a requirement to minimize and mitigate impacts to the adjacent Bourke Street terraces,” Ms Pynenburg said. “The 1999 Masterplan provided a building envelope with higher levels quite close to terraces . . . the final plans have shifted these levels back closer to our own Wilkinson House [to] increase the set-back from neighbours.”
An aisle of soft planting will also be added to create a “buffer zone” between the new buildings and residents.
The school said that it had discussed the plans with as many of their neighbours as possible, including a letterbox drop to all immediate residents, inviting them to comment on the project.
The development will achieve the equivalent to a 4-Green Star rating, with a number of environmentally-friendly initiatives.
The school has already named it the Joan Freeman Science and Technology Centre, after one of Australia’s most eminent nuclear scientists and former student, Dr Joan Freeman.
While some of the money to pay for the project will be gathered through fundraisers, Ms Pynenburg said that most of it will be borrowed and recovered through school fees.


