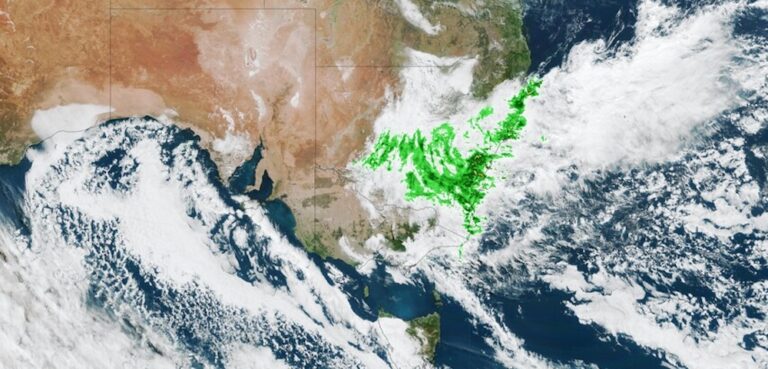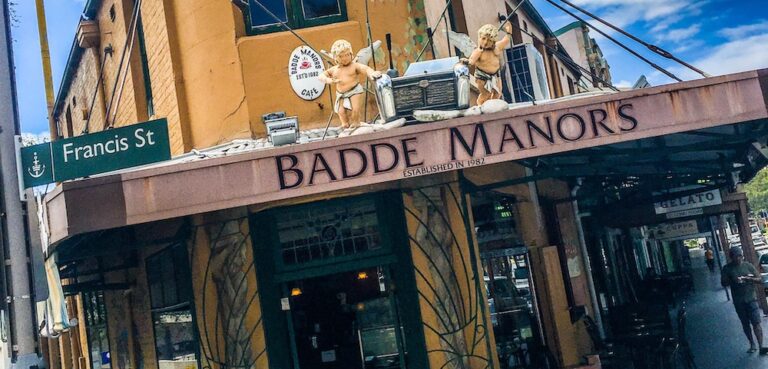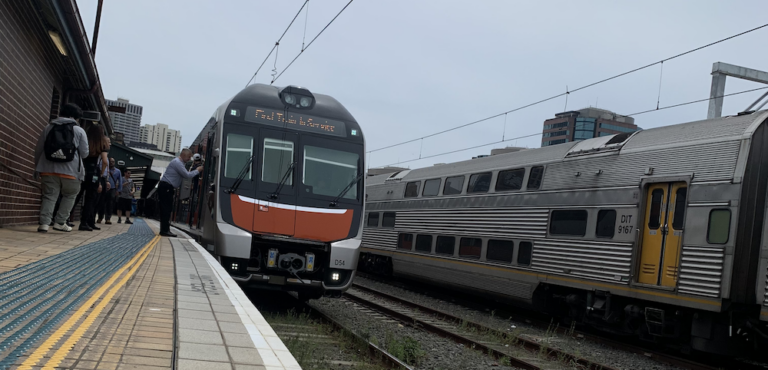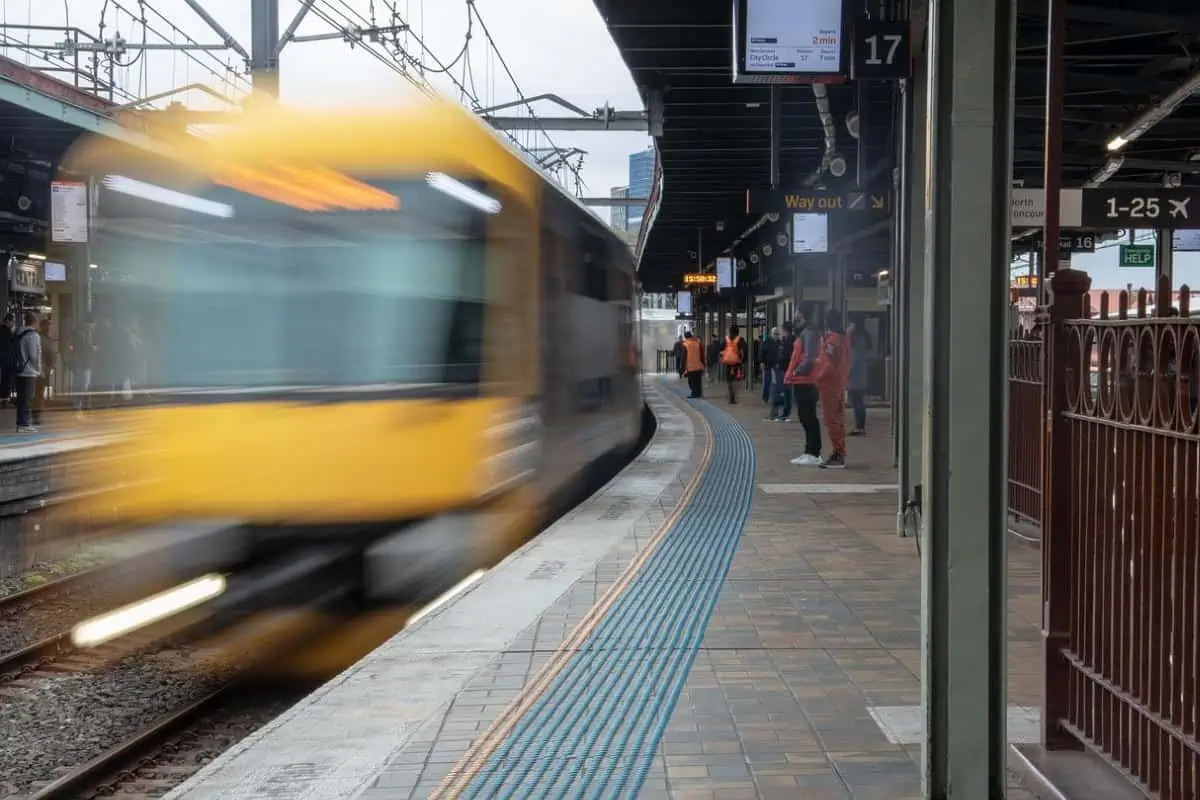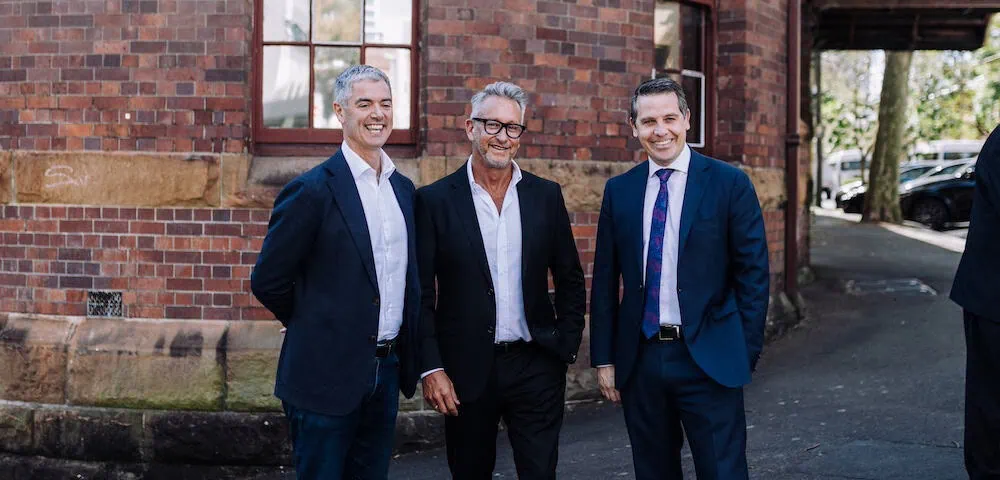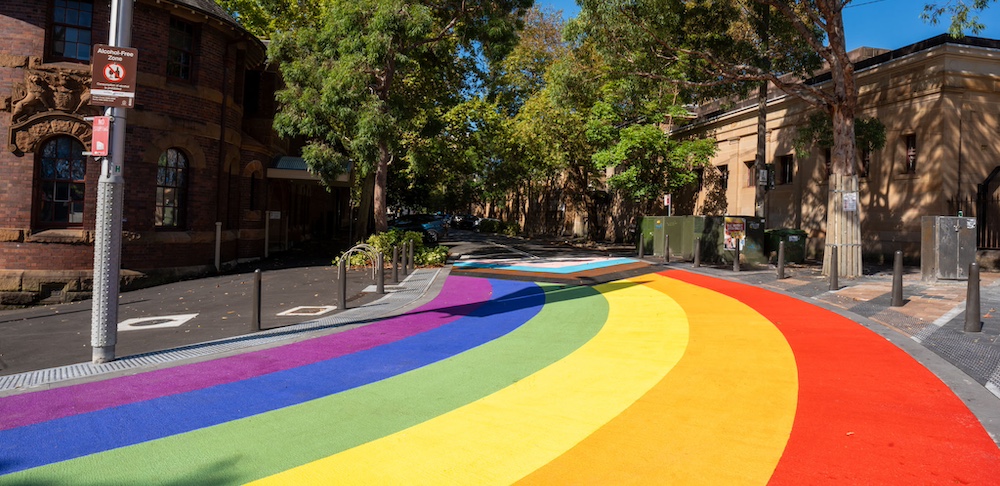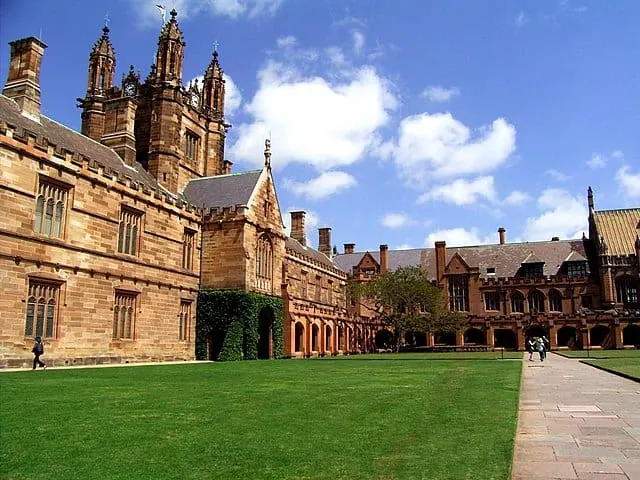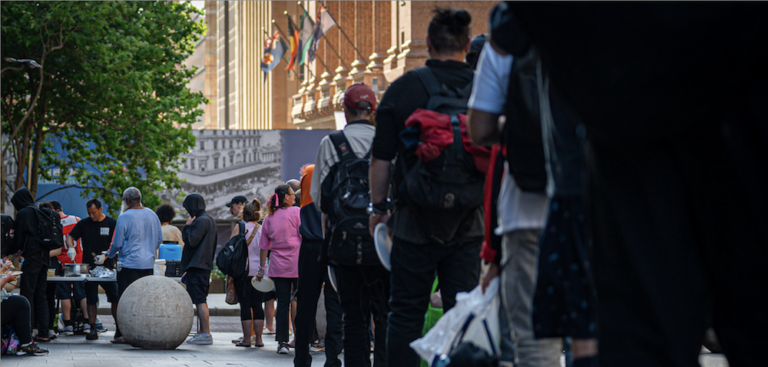
Office space to double at Barangaroo
BY MICK ROBERTS
Commercial floorspace for the $2.5 billion Barangaroo urban development will not meet the future needs of the city, according to both the Sydney Harbour Foreshore Authority (SHFA) and the Sydney Chamber of Commerce.
The SHFA has applied to the NSW Minister for Planning Frank Sartor to approve an increase from 70,000 sqm to 120,000 sqm ‘to enhance the growth and availability of commercial floorspace in the CBD’.
The floorspace ratios would be increased in four of the planned towers (blocks 2, 3, 4 and 5) by 50,000 sqm. The proposal is on public exhibition for comment, with submissions closing August 16.
A SHFA spokeswoman said finance, business services and global corporations are looking to establish new headquarters and the proposed amendments would make Barangaroo an ideal location.
‘The increase in floorplates will also take advantage of the transport improvements provided by the North West Metro,’ the spokeswoman said.
Sydney Chamber of Commerce executive director Patricia Forsythe said there is a critical shortage of available commercial floorspace in the city and welcomed the Barangaroo plan.
‘We need to get the Barangaroo development right, not just to add positive aesthetics to the city but to meet our economic development needs for additional commercial floor space,’ Mrs Forsythe told The City News.
Mrs Forsythe said the metropolitan strategy for the CBD wants to increase employment the area by 100,000 jobs by 2030.
‘To provide such a large increase in jobs means you actually need to provide the physical floorspace to set up offices and businesses.’
Mrs Forsythe said the development of Barangaroo, while adding much needed space, will not solve the commercial floorspace shortage.
The Chamber is pushing for the lifting on height restrictions on current building in the city.
‘The long-term solution for a shortage of commercial floorspace will be to go higher,’ Mrs Forsythe said.
Approval of the concept plan for the 22-hectare former container terminal at East Darling Harbour follows an international design competition and an environmental assessment.
The project is expected to generate thousands of construction jobs from 2008 to 2020 and more than 15,000 permanent jobs.
Key features of the plan include the restoration of public access to 1.4 kilometres of harbour foreshore and the creation of an 11-hectare headland park.

