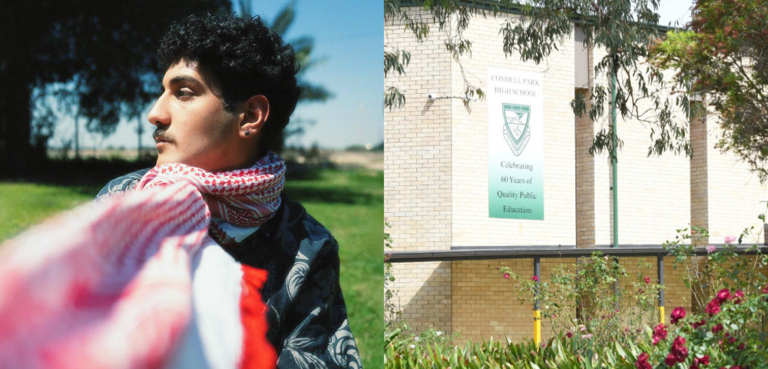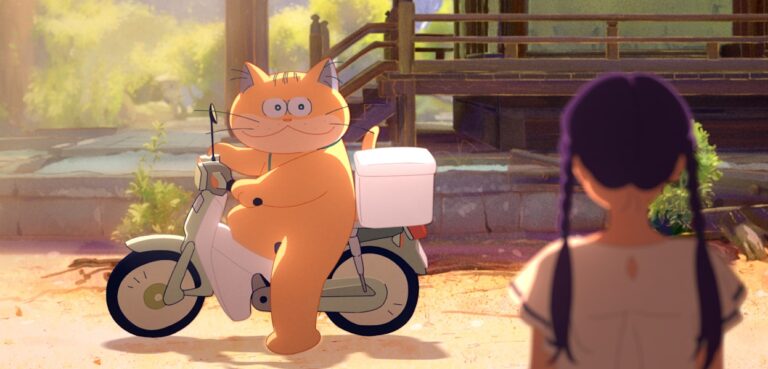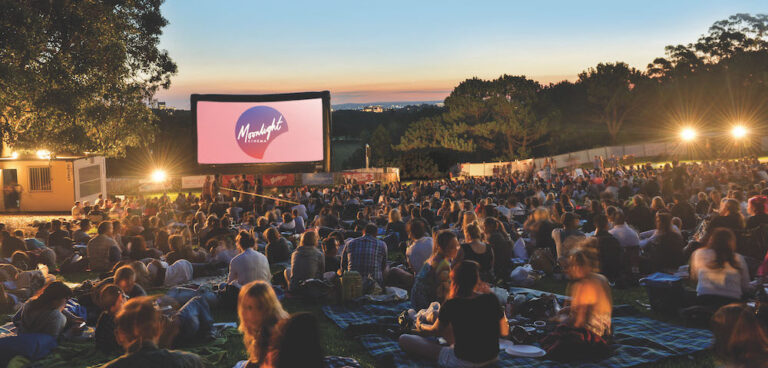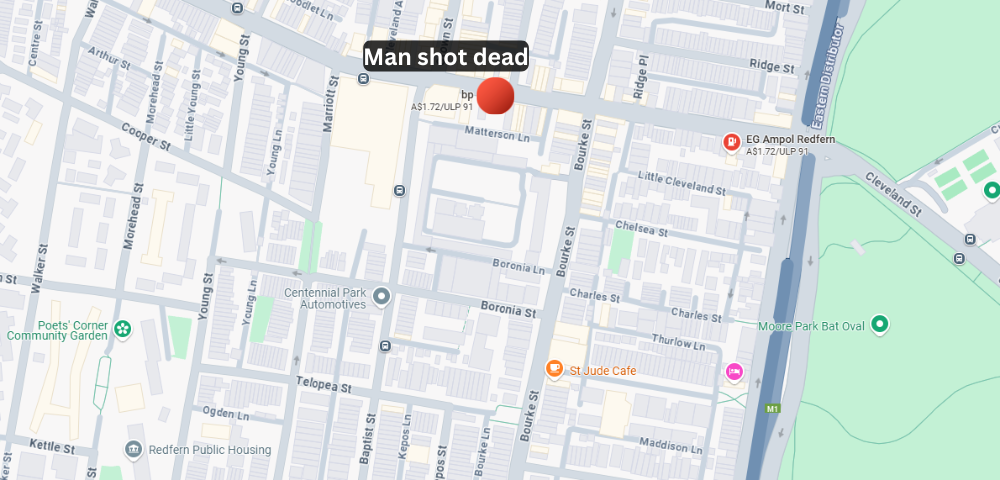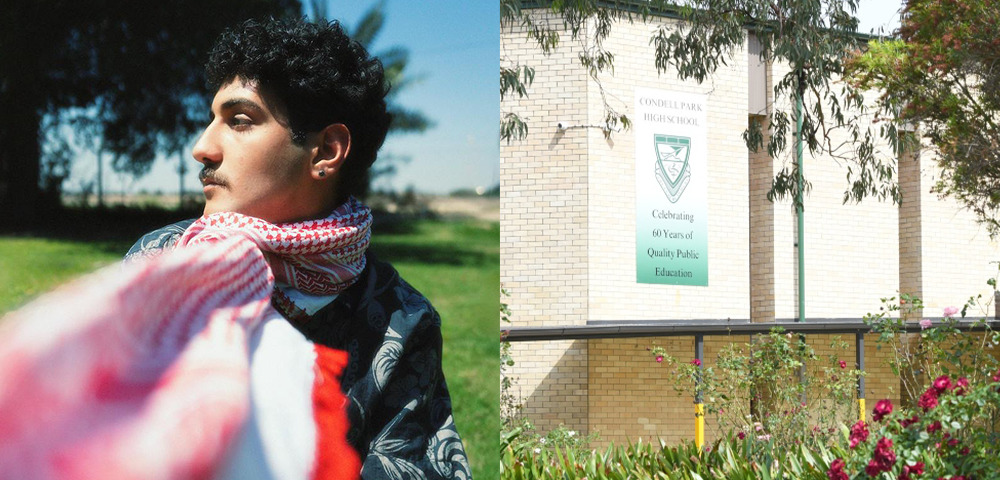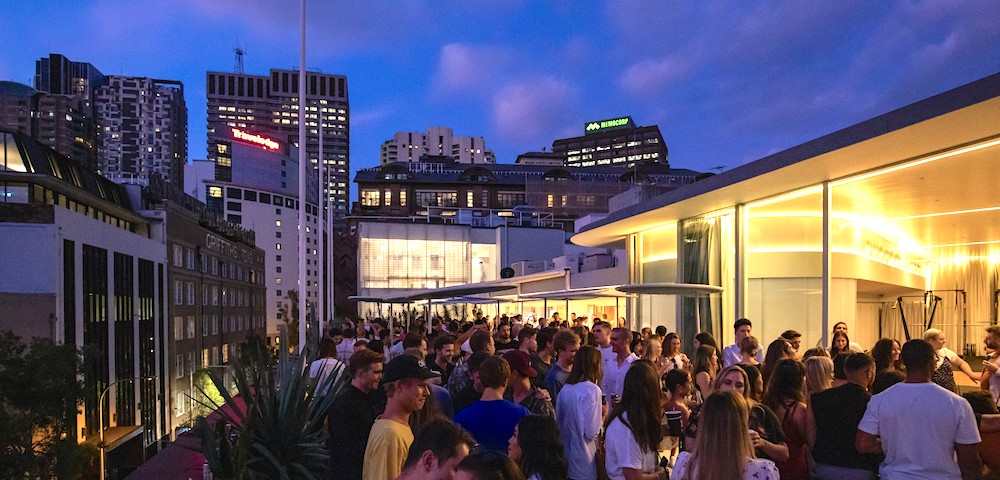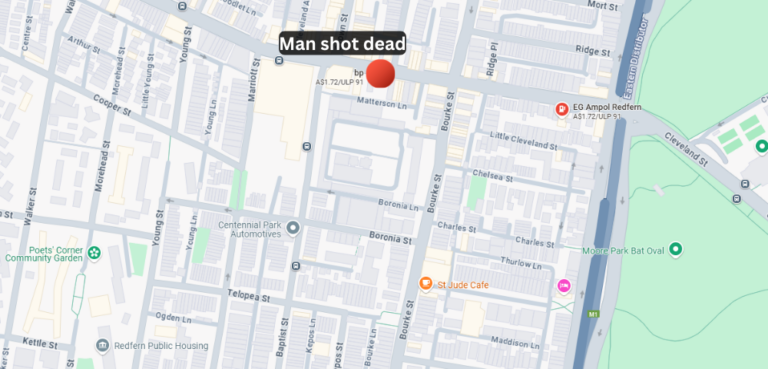
Casino splurges $475 million on new star look
BY EMMA KEMP Star City Casino has unveiled its plans to transform itself into an entertainment centre fit for the most glitzy and glamorous of clientele.
The 13-year-old complex will undergo a $475 million facelift that will include a 309-room 5-star contemporary style hotel, extra function and gambling space, and increased entertainment facilities, all aimed at enlivening the existing facade.
Long criticised for its layout that faces away from the harbour and failes to connect sufficiently with Pyrmont Bay, the casino will effectively be turned around to take full advantage of its harbourfront location.
“For the first time, Star City will be facing the harbour and the city and that will give us an advantage that no other casino in the world can match,” Tabcorp chief executive of casinos Mr Bugno said.
“This is our chance to build a world-class casino and entertainment complex.”
‘Project Star’ had been met with alarm by other Pyrmont-based businesses when the major concept plans were released in July. The businesses were concerned that such a large-scale construction would negatively affect their trade.
Additional restaurants, fashion stores, a bakery and a fruit store are also part of the project that form an underground arcade linking Pyrmont Bay Park to the intersection of Union and Pyrmont Streets.
President of Pyrmont Progress Incoporated, Charles Perry, told The City News in July that while he was not directly opposed to the plans he didn’t want a mall type development that would suck up local business.
Mr Perry said he has not yet viewed the new plans in detail, but maintained that he wanted to see Pyrmont’s ‘village heart’ preserved.
‘I understand they are going to have specialty shops but we would hope that the whole area goes ahead and not just that development,’ Mr Perry said. ‘We were always concerned about making sure that the community village goes ahead, because we need to have ground floor active, retail places where people can shop and socialise.’
Mr Perry said Star City had not contacted him during the public consultation period before the development application was lodged and in the lead-up to the public display of the plans.
The City of Sydney also expressed concern to some elements of the plan in a submission to the Department of Planning in July. The areas of question included the 66 metre height of the development and the requested 550 extra car spaces, which the submission labeled as ‘grossly excessive’.
The plans for an outdoor gaming area ‘ which would be the largest outdoor gaming zone in Australia ‘ were also rejected by Council. It is understood siginificant changes have been made to the original proposal to ensure it complies with the state’s unenclosed space laws.
Under new licensing agreements with the NSW Government, Star City will be allowed to operate extra gaming tables subject to Casino Control Authority Approval, but there will be no increase in the number of poker machines and the 1500 cap will remain intact.
The new complex is estimated to have around 17 restaurants and 11 bars, but Mr Bugno said it is too early for specifics about the proposed facilities because the floor plans are still being designed.
The application’s approval is now in the hands of the new NSW Planning Minister, Kristina Keneally.
Construction is expected to begin in early 2009 and be completed sometime in 2011.
